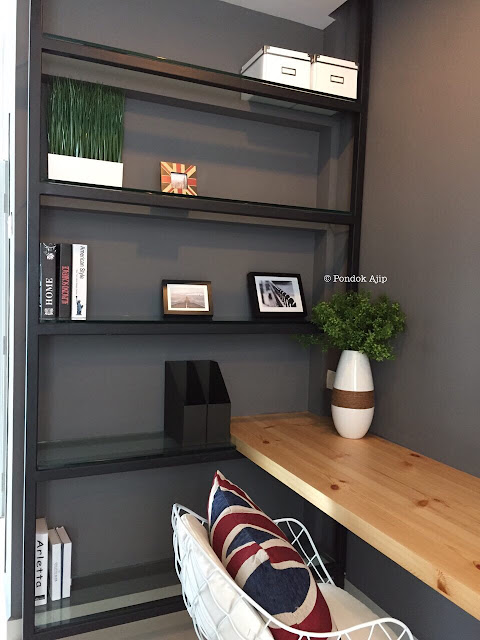Assalamualaikum,
A few weeks ago, the good people from Harvest Field property project sent me an invite to attend their open house event. It was a two days event, held on 15th and 16th August. It is an event to promote and showcase their 2 storey terrace project in Teluk Air Tawar, Butterworth. It took minimal effort to convince my wife to join me at the open house, especially she shares the same interest and passion on home deco and renovation as I do.
For the event, the developer took the effort to prepare a show house, intent to woo the potential buyer with nice deco and potential renovation ideas. The ID for the show house was done by the wife of a former colleague of mine. So it made perfect sense to go to the open house to view, examine and judge the style, standard and quality of the workmanship and the overall design concept. So, enjoy the pics!
Shown below is the staircase leading to the second floor as viewed from the main entrance.
Shown below is the staircase leading to the second floor as viewed from the main entrance.
Next to the staircase is the living room area. I personally like the feature wall where the flat screen goes. Like the "textured" look, always better than a plain wall.
Below is the view to the dining area and kitchen from the living room. The nearly white interior is simply majestic. Added that with a hint of soft grey, it makes the rooms feel large.
That is the all white kitchen. Good luck on doing the cleaning and maintaining it. Notice the use of mirror to make the room feels bigger.
Here is the master bedroom. The ID designed a loft in this room and created a flight of stairs behind the display cabinet. Nice idea.
A walk-in wardrobe in the master bedroom. The door is actually hidden. It took us awhile to figure where is the wardrobe.
These are stairs from another room in the second floor. Also heading to a loft upstairs. I like the brick wall a lot. Thinking to add this to our new home. Of course, need to get the agreement from the wifey first.
That's it. Sorry for not able to share more photos. I was carrying my baby, and the picture taking duties were left to my wife. She was busy looking at the workmanship on the renovation work, ending up with pretty low count of pictures taken on that day.
Hope that some of these pictures can inspire your creativity.
If you are interested to get in touch with the Industrial Designer that worked on Harvest Field's show house, they can be contacted based on the namecard attached below.
















Assalam ajip,
ReplyDeletenice ID
modern n simple gitew